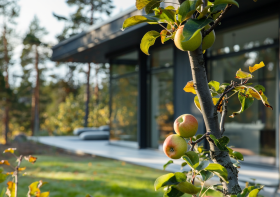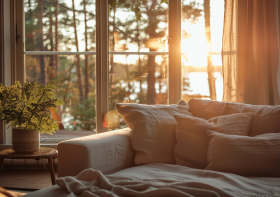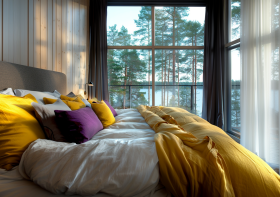Tips how to plan a space effectively
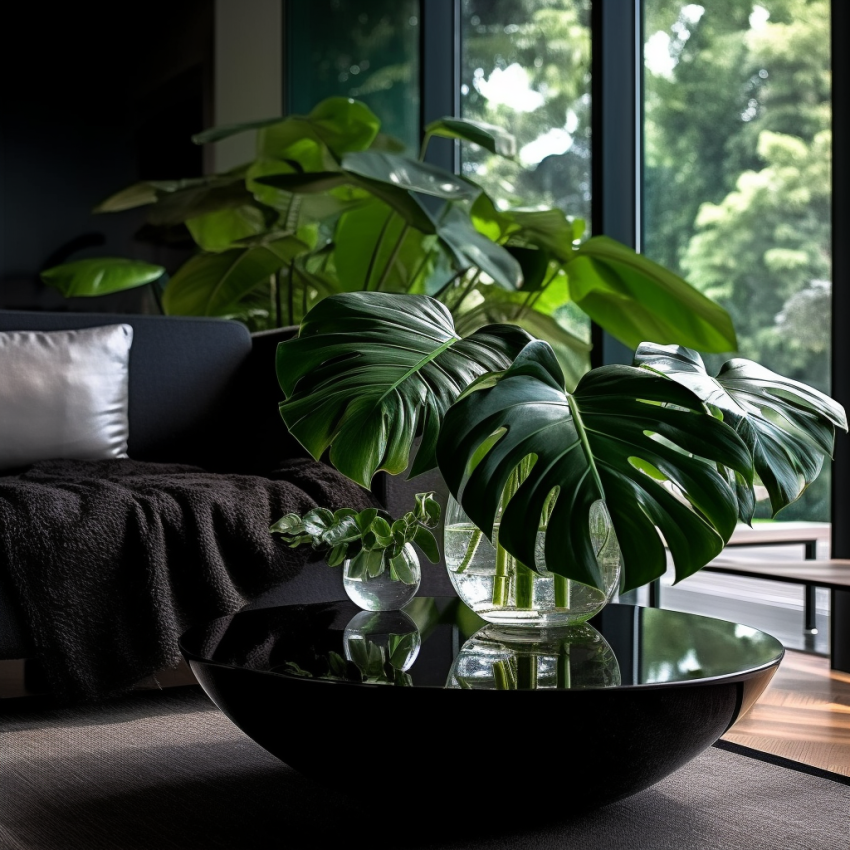
Consider the function of the space
When planning a space, it’s important to consider the function of the space and how it will be used. Effectively space planning will determine the layout and placement of furniture and other design elements. Whether you’re designing a cozy living room, a productive home office, or a bustling commercial space, understanding its intended function is key to achieving the desired atmosphere and functionality.
Consider the size and shape of the room
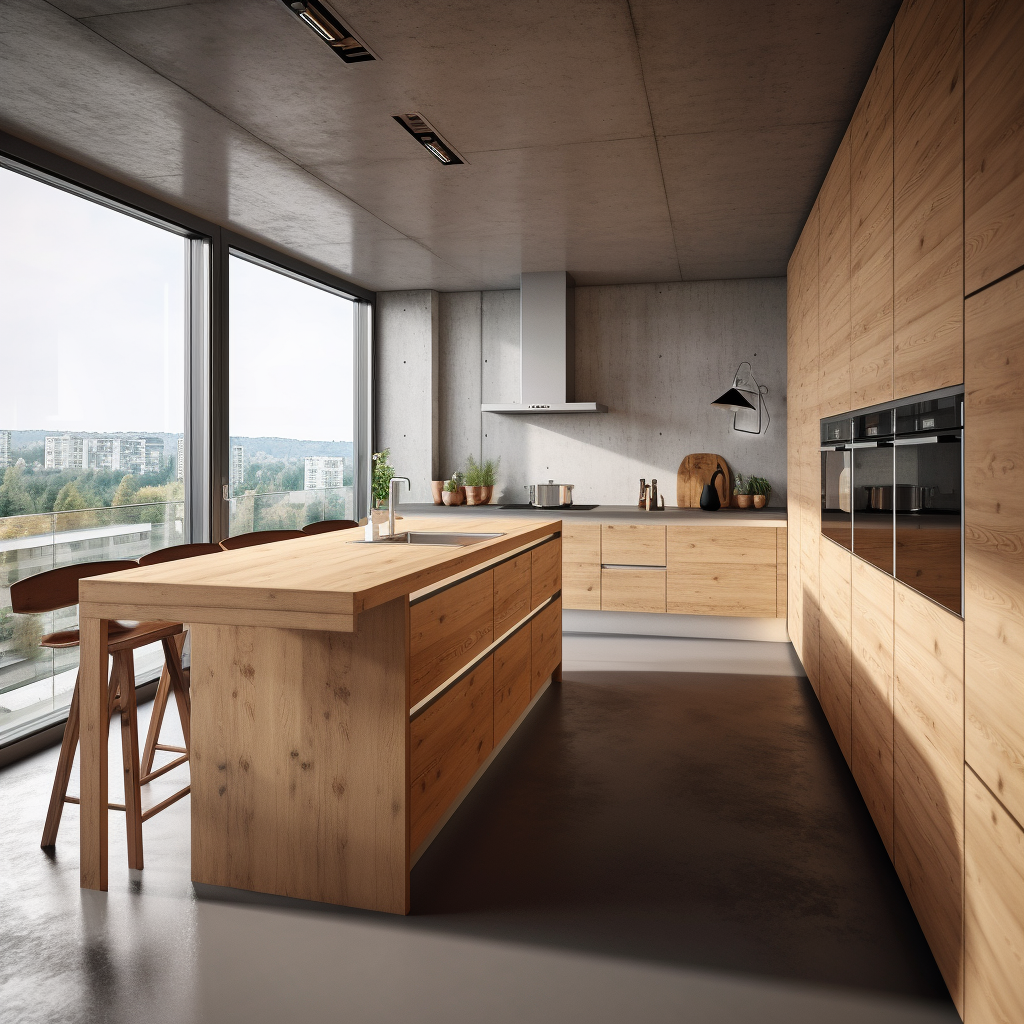
The size and shape of the room will determine the size and placement of furniture, as well as the flow of traffic within the space. The size and shape of the room will greatly influence the arrangement of furniture. In a large, open space, it might be tempting to scatter furniture around, but this could create a disconnected and awkward feel. On the other hand, a small room may require careful selection of space-saving and multi-functional furniture to avoid clutter. Understanding the room’s dimensions will help in creating a balanced and harmonious furniture layout that maximizes both comfort and functionality.
The size and shape of the room dictate how people move within the space. For instance, in a narrow room, it’s important to ensure there’s enough clearance between furniture pieces to allow smooth movement. Conversely, a wide room may offer opportunities for creating different zones or areas with distinct purposes. Understanding the natural flow of traffic can help in positioning furniture and decor in a way that enhances the room’s usability and avoids congested areas.
Create zones
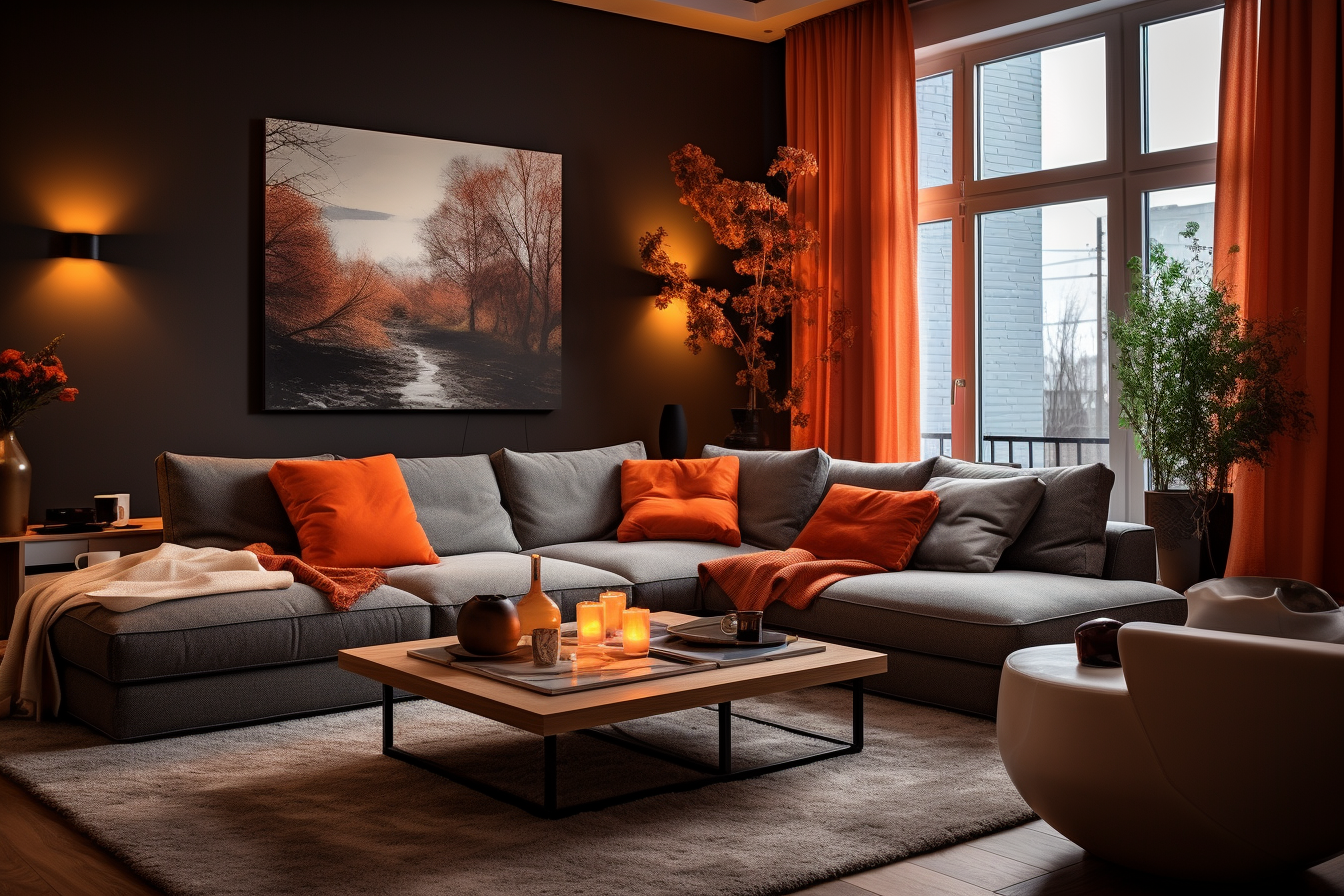
In larger spaces, it can be helpful to create distinct zones for different activities, such as a seating area and a workspace. Zoning allows you to maximize the functionality of the room by effectively utilizing the available space for various purposes. It also adds visual interest and organization to the overall design. Begin by identifying the specific activities that will take place within the room. Common zones in a large living room, for example, might include a conversation area, a reading nook, and an entertainment zone. In a home office, you could have a work desk area, a relaxation corner, and a storage space. In some cases, using room dividers or screens can be an effective way to create separate zones while maintaining an open feel to the room. This is particularly useful in multipurpose spaces, like studio apartments, where you may want to separate the sleeping area from the living and dining areas. Although each zone serves a different purpose, maintaining a cohesive design theme throughout the room is essential. Choose a unifying color palette and style that ties all the zones together.
Choose furniture that is appropriate for the scale of the space
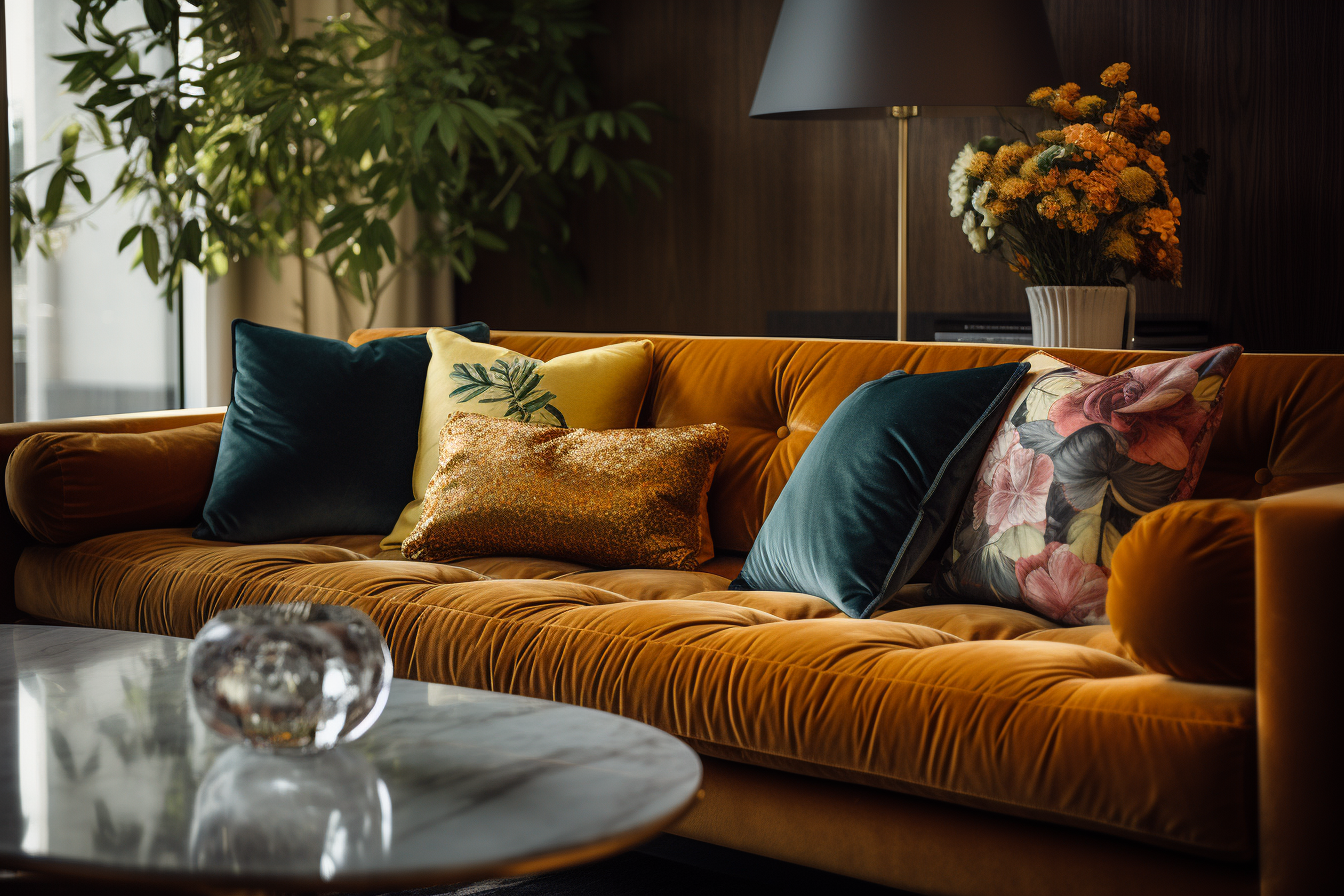
Choosing furniture that is appropriate for the scale of the space is essential for achieving a balanced and harmonious interior design. Furniture that is too large for the room can overwhelm the space and make it feel cramped, while furniture that is too small can create a sense of emptiness and lack of purpose. Before purchasing any furniture, measure the dimensions of the room accurately. Pay attention to the length, width, and height of the space, as well as the locations of windows, doors, and any architectural features that could affect furniture placement.
Create a floor plan of the room to visualize how different furniture pieces will fit within the space. Consider the flow of traffic and how people will move around the room. This will help you determine the most suitable furniture sizes and configurations.
Consider traffic flow
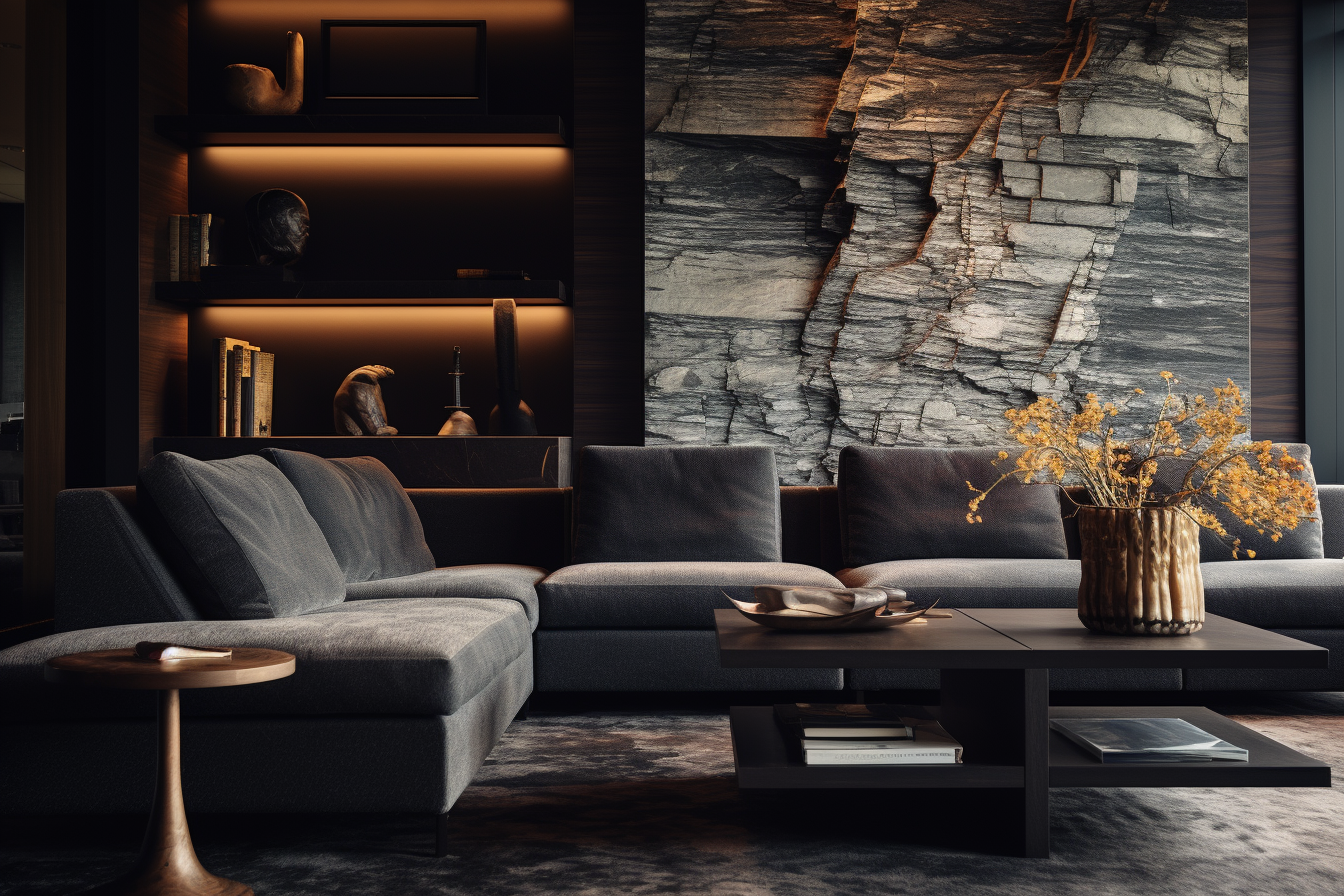
When planning a space, it’s important to consider the flow of traffic within the space. Furniture and other design elements should be arranged in a way that allows for easy movement and traffic flow. Whether it’s a residential area or a commercial setting, a well-thought-out traffic flow ensures that the space is not only aesthetically pleasing but also functional and user-friendly.
Begin by identifying the primary pathways that people are likely to take within the space. For example, in a living room, the main pathway might lead from the entrance to the seating area and then to other functional zones like a dining area or an entertainment center. Understanding these natural movement patterns will help inform the furniture layout and placement.
Once the primary pathways are identified, ensure that they remain clear and unobstructed. Avoid placing furniture or decor items in a way that hinders movement. Allow sufficient space for people to pass through comfortably without feeling cramped.
Use color, texture, and lighting to create a mood
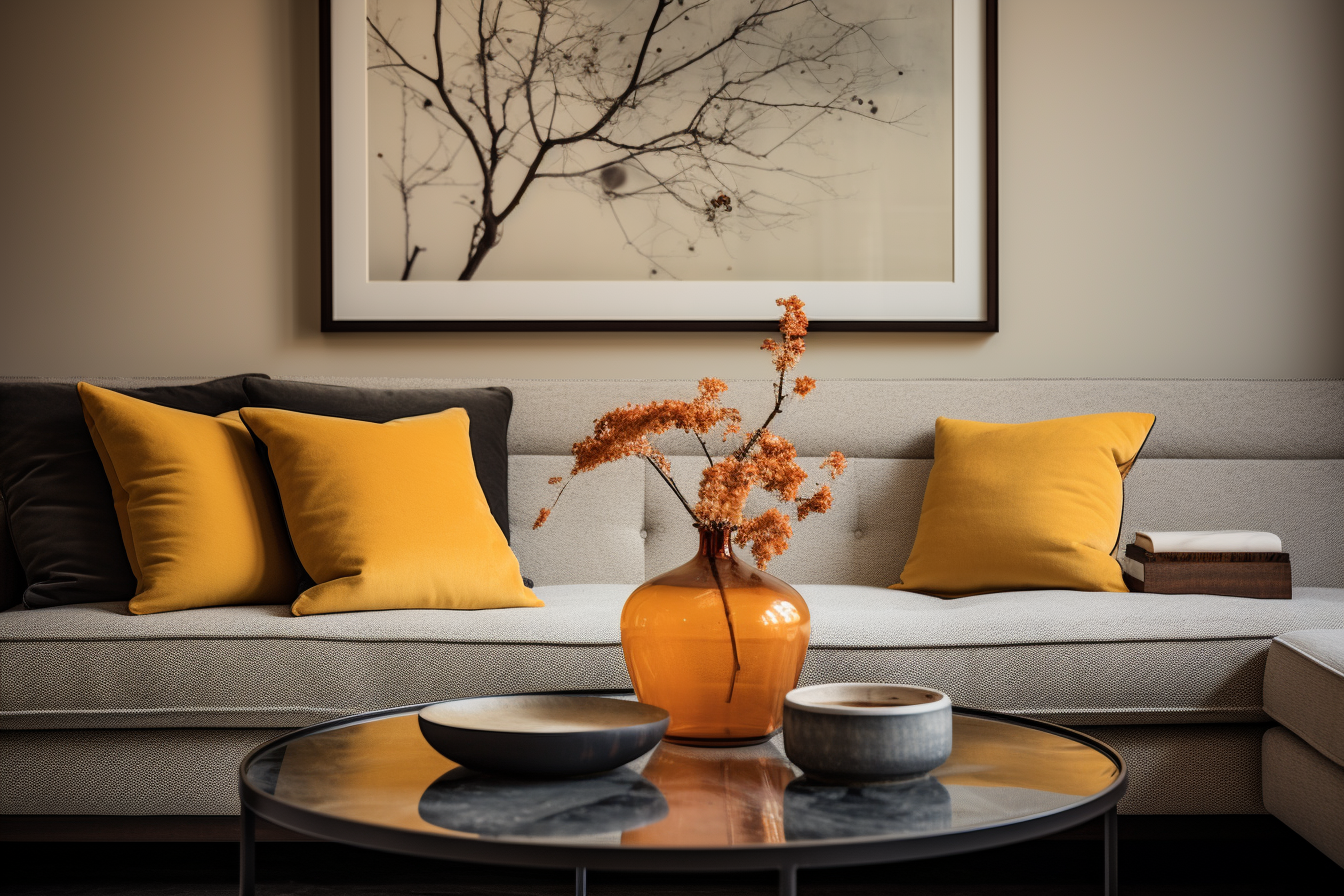
The mood and atmosphere of a space can be influenced by the use of color, texture, and lighting. It’s important to consider how these design elements will be used to create the desired mood and atmosphere. Using color, texture, and lighting to create a mood is a powerful tool in interior design. These elements have the ability to evoke emotions, set the tone, and shape the overall atmosphere of a space. When thoughtfully integrated, they can transform a room into a tranquil oasis, an energetic and vibrant space, or a cozy and intimate retreat.

