Essential Dimensions for a Functional Dining Space
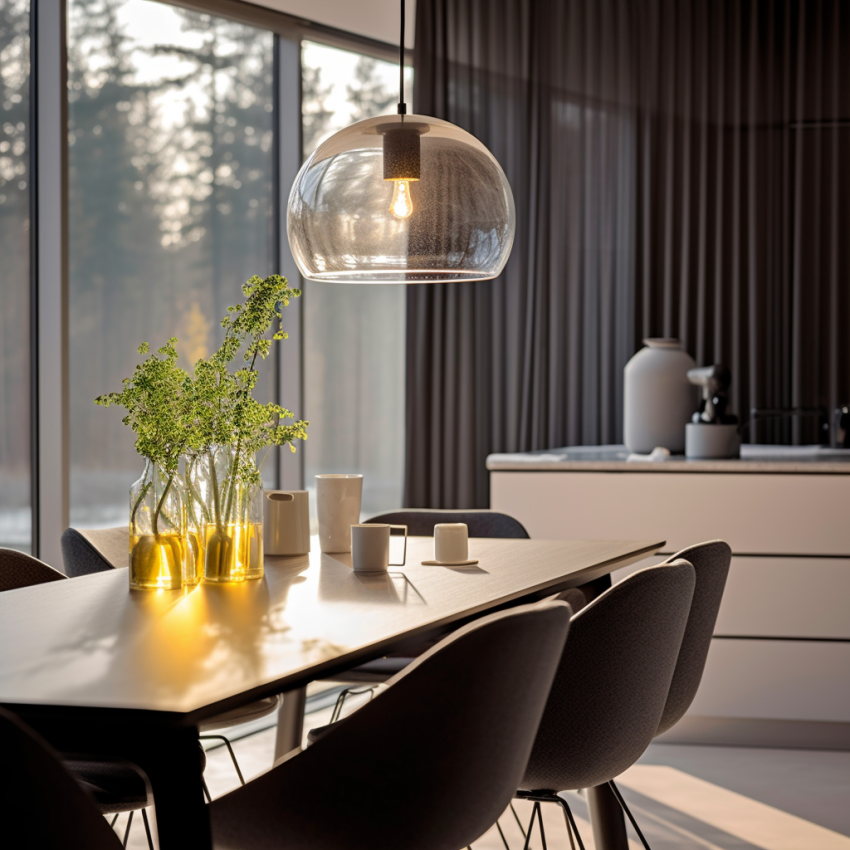
In the world of interior design, the dining area holds a special place. Not only is it the heart of gatherings, celebrations, and everyday meals, but its functionality plays a critical role in the flow and feel of a home. Key to this functionality is understanding the dimensions that ensure comfort, accessibility, and visual harmony. Here’s my guide to the essential measurements for crafting an impeccable dining experience.
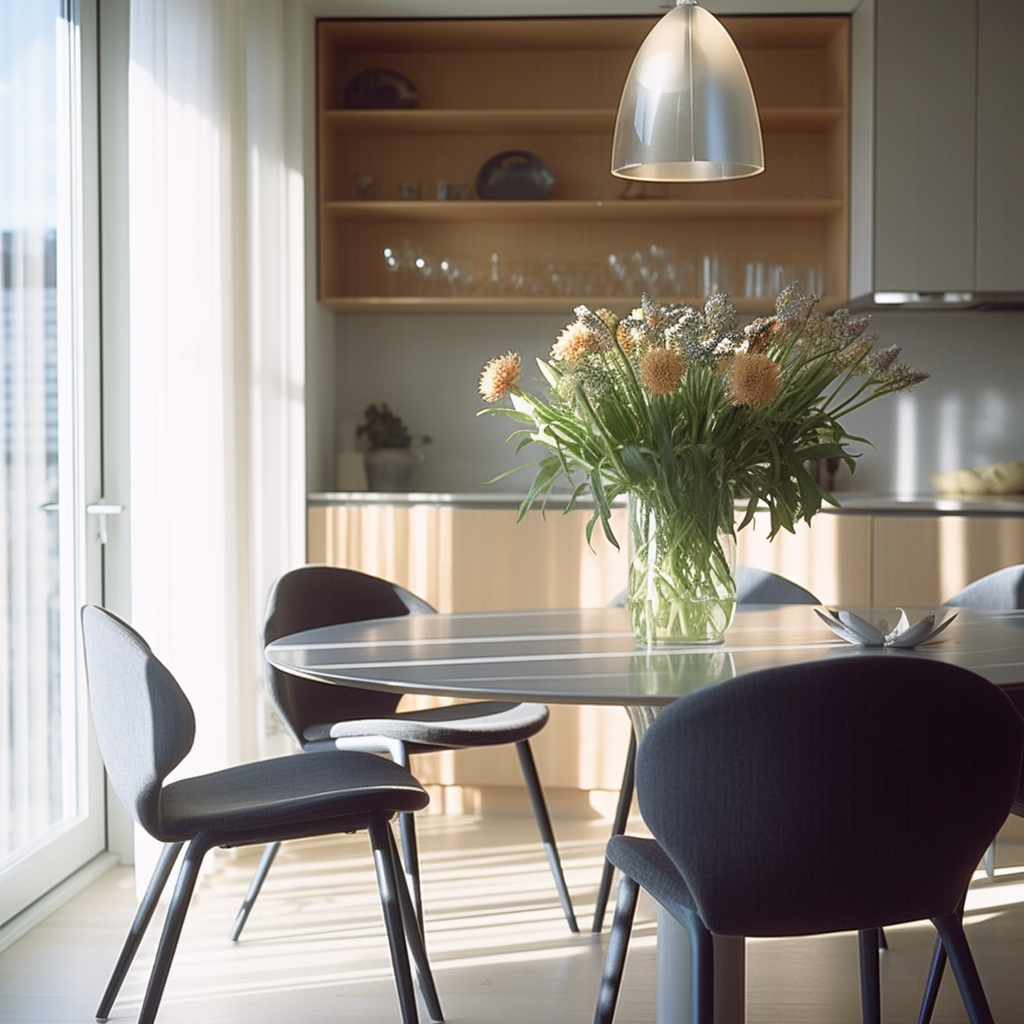
Table Sizing – The Main Attraction
- 2-seater: Typically ranges from 76cm x 61cm to 91cm x 91cm.
- 4-seater square: Usually measures about 107cm x 107cm.
- 4-seater rectangle: Approximate dimensions are 137cm x 76cm.
- 6-seater rectangle: A larger 183cm x 91cm surface.
- 6-seater oval/round: Often around 152cm in diameter.
- 8-seater rectangle: A spacious 244cm x 122cm.
- 8-seater oval/round: A generous 183cm in diameter.
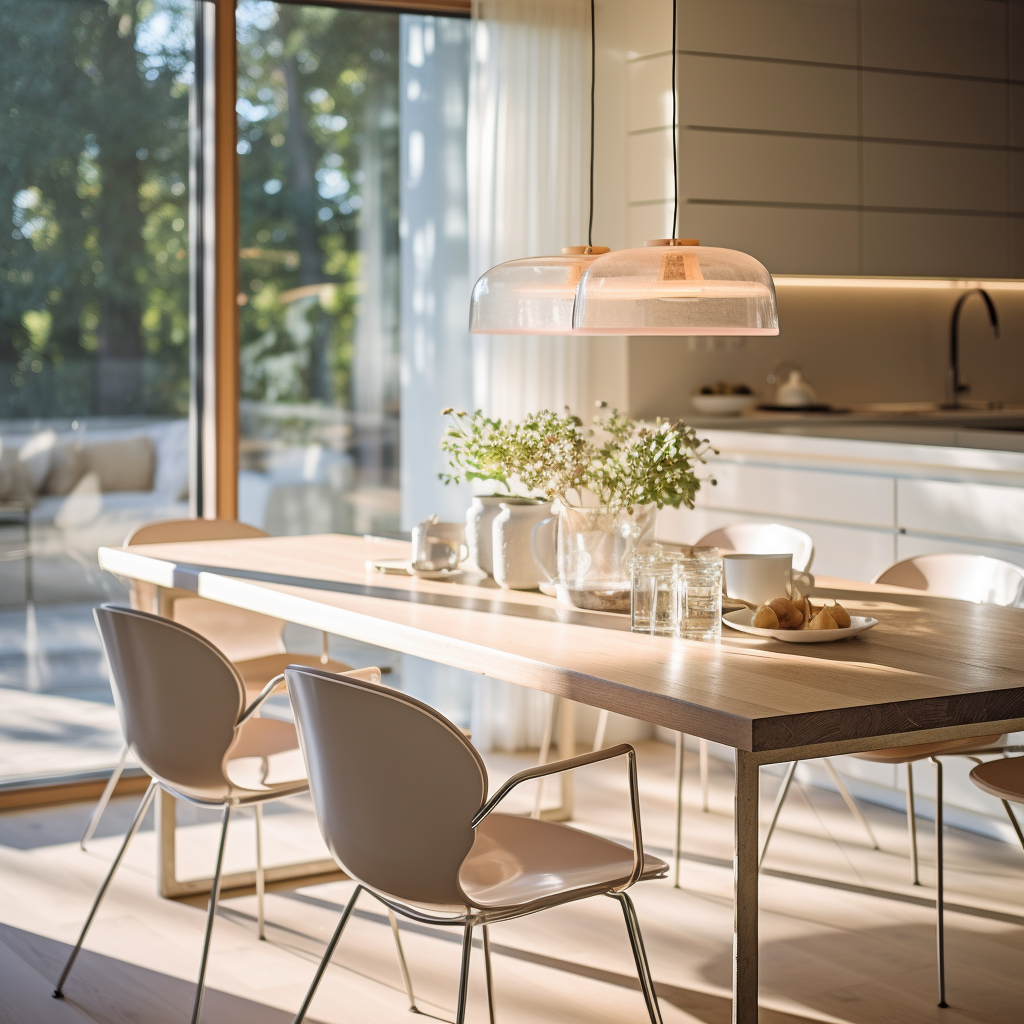
Space Per Diner: Ensuring Comfort
When it comes to crafting a dining experience that’s both enjoyable and comfortable, space is a luxury that cannot be overlooked. For each diner, the allocated space plays a pivotal role in how they interact with their food, their fellow diners, and the overall ambiance of the meal. Each diner should have a comfortable space of 61-76 cm in width and a depth of about 38 cm. This ensures everyone has ample elbow room and a comfortable space for dishes.
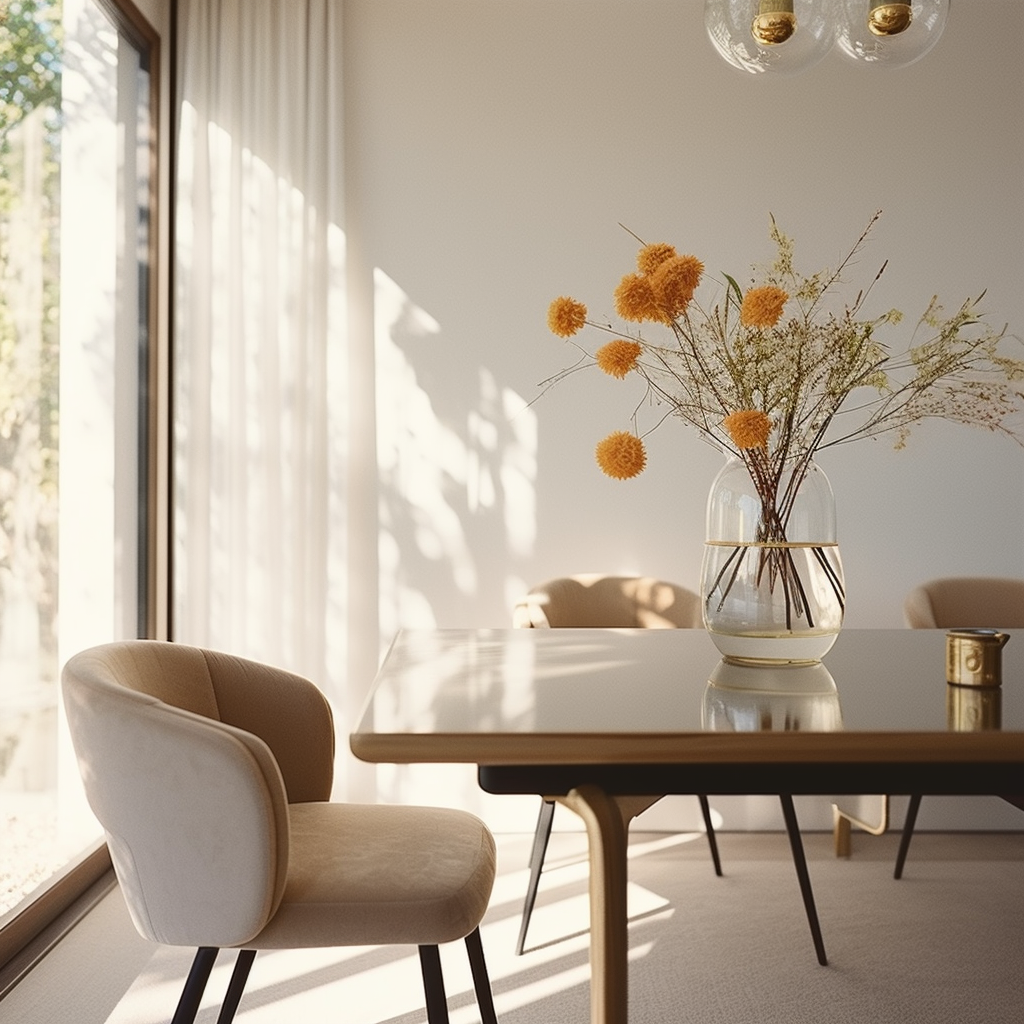
The Breathing Space: Table to Wall Distance
The dining area, while primarily about food and fellowship, also requires smart planning to ensure smooth navigation. One crucial aspect often overlooked is the distance between the dining table and the wall or other furniture pieces.
- Minimum: Keep at least 91 cm, allowing someone to pass behind seated guests without a squeeze.
- Optimal: A space of 107-122 cm is ideal for a more comfortable passage or serving area behind seated diners.
If you’re placing a table against a wall in a small nook where no movement is expected behind the chairs, the distance can be minimized. Generally, you’d want at least 61 cm to 76 cm (24 to 30 inches) between the table and the wall. This allows enough space for someone to comfortably sit down or stand up without feeling overly cramped or confined by the wall behind them.
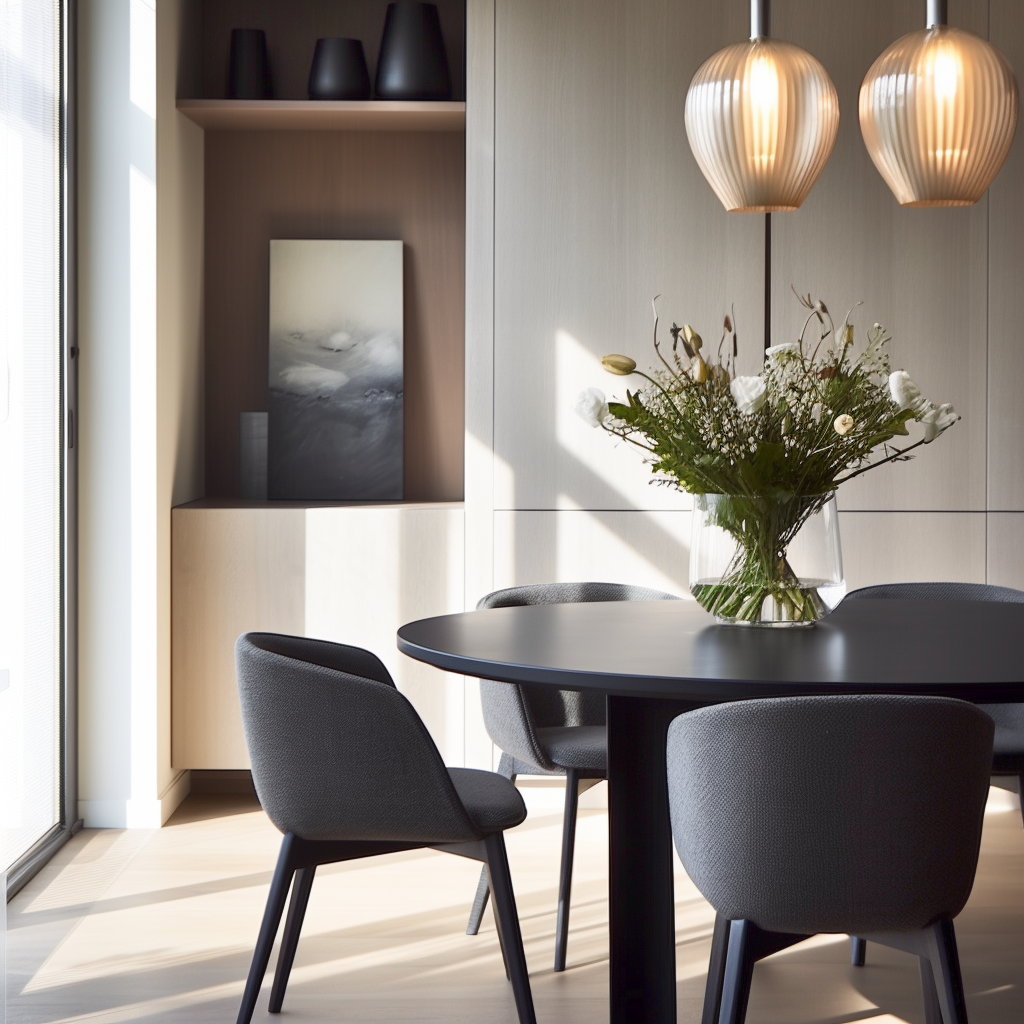
Navigating the Dining Area: Walkways
Dining is more than just an act of consuming food; it’s an experience. And much of this experience hinges on the ease of movement and the comfort of the setting. One critical aspect that significantly impacts this comfort is the width of walkways in the dining area.
For unhindered movement around the dining space, walkways should be at least 91 cm in width. A width of 91 cm ensures that individuals can move freely without bumping into furniture or each other. This is especially valuable in homes where the dining area sees frequent traffic or when hosting parties where guests may be moving about to fetch food or mingle.
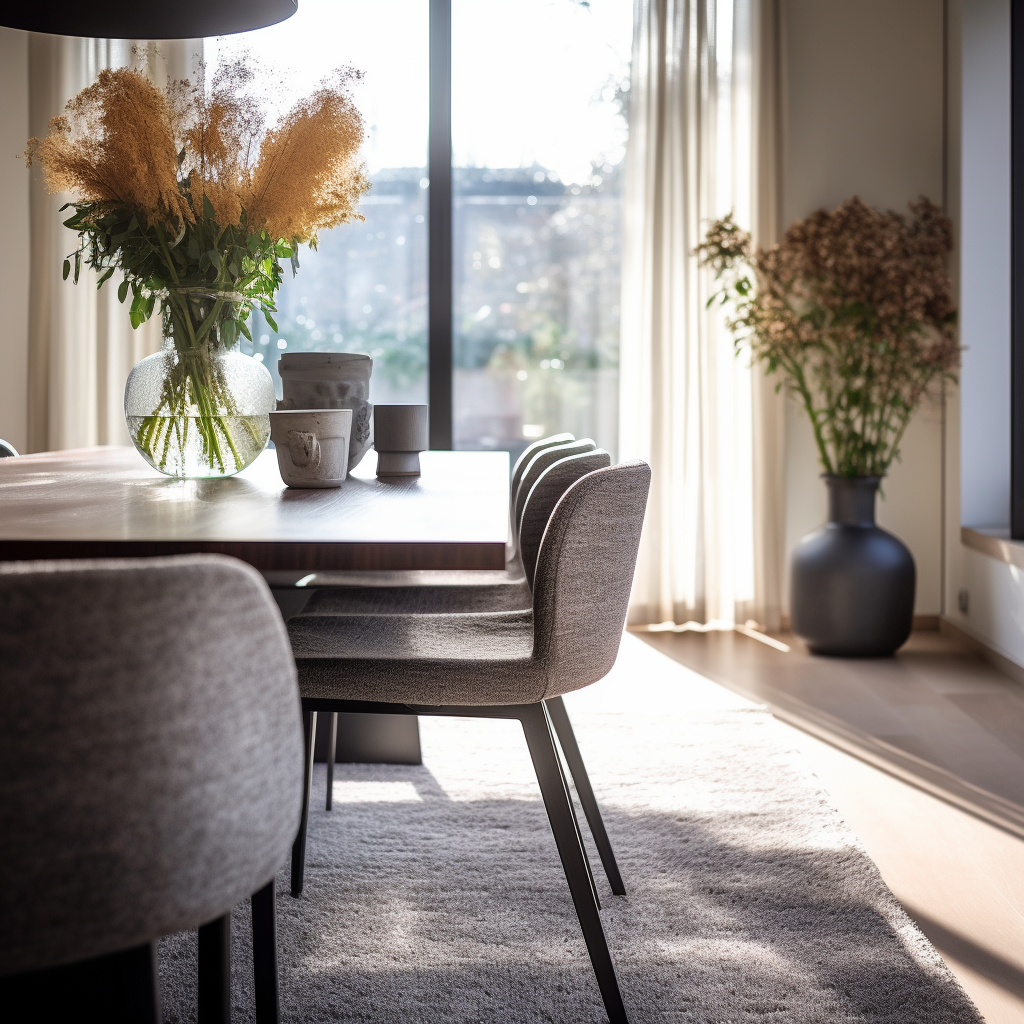
Grounding Your Dining Space: Rug Sizing
Rugs are more than just pieces of fabric laid out on the floor; they are transformative elements in interior design. In the dining area, particularly, they serve as anchors, pulling together various elements to create a cohesive and inviting space.
Opting for a rug in your dining space not only adds warmth and style but also brings a multitude of benefits. But when selecting one, there’s a golden rule to remember: it should extend at least 61 cm on all sides of the table.
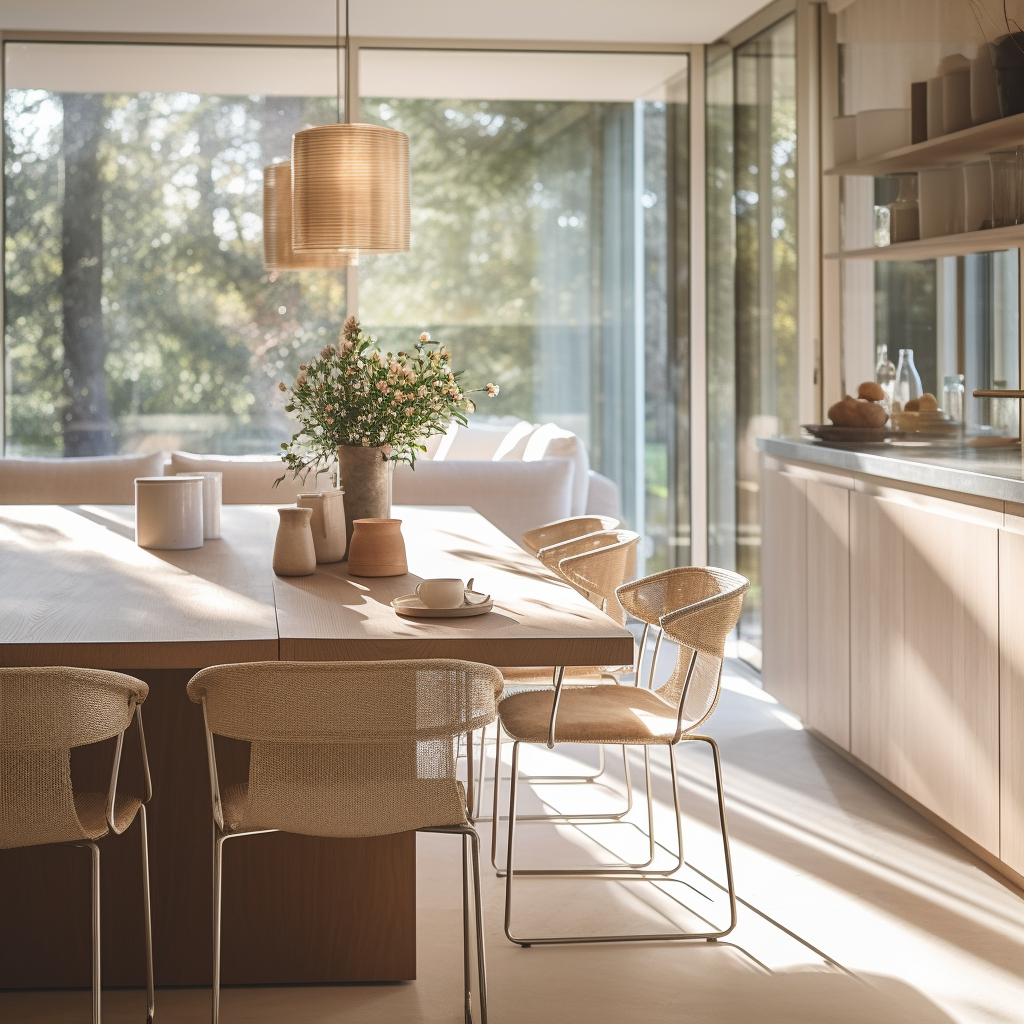
Setting the Mood: Centerpiece Height
The dining table, in many homes, is more than just a spot to share meals. It’s a gathering place, a spot for conversations, laughter, and memories. The centerpiece – be it floral arrangements, decorative pieces, or seasonal decor – plays an integral role in setting the tone of this space. However, the height of this centerpiece is not merely a matter of aesthetics; it’s fundamental to the functionality of the table.
The recommended height for your dining table’s centerpiece is either below 36 cm or above 71 cm. But why is this specification so essential?
Dining is as much about interaction as it is about the food. Keeping your centerpiece within these height parameters ensures that diners can easily see and converse with everyone at the table. A centerpiece that obstructs views can hinder spontaneous interactions and can make the setting feel more formal and less intimate.
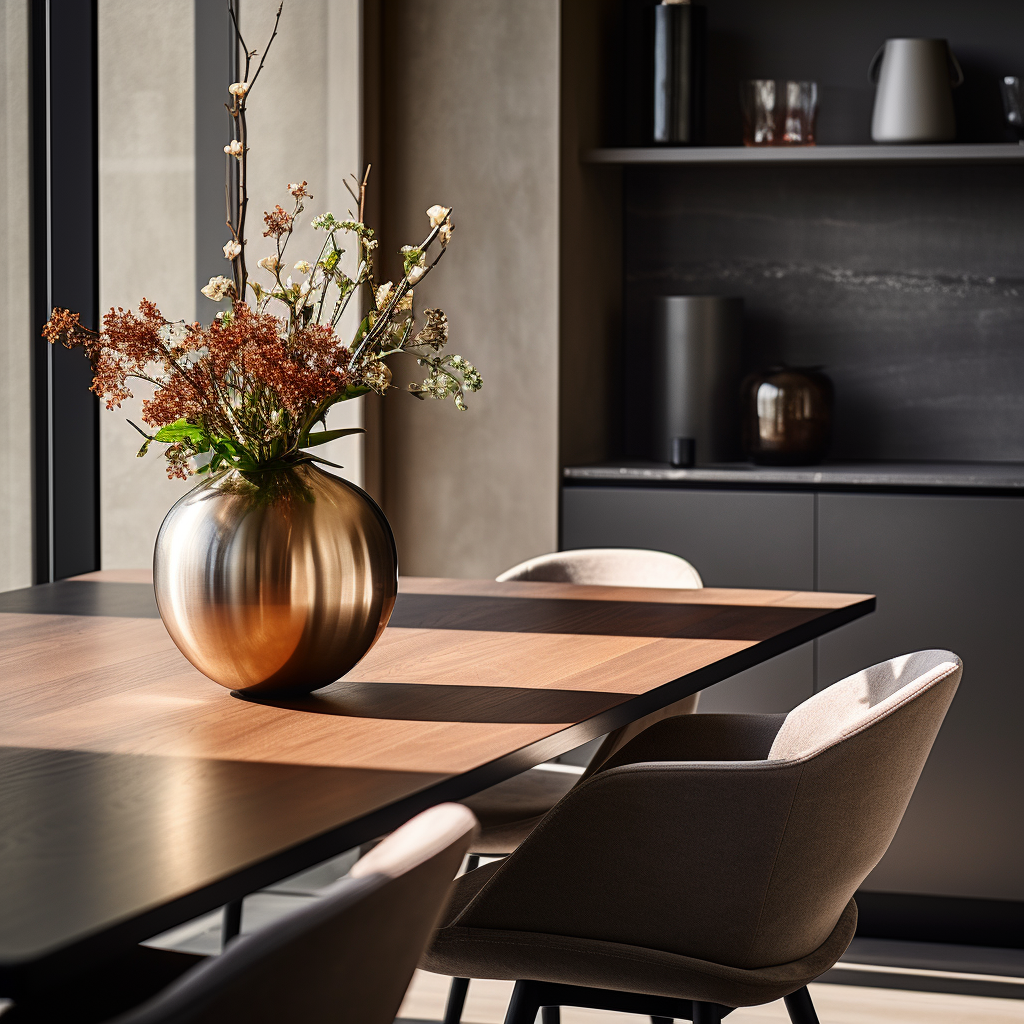
Diner Comfort: Legroom Essentials
When it comes to designing a dining area, the central element is, without a doubt, the table. Yet, how often do we contemplate the space between the table’s bottom and our knees, or between the table and the chair seat? These may seem like minor details, but they play a pivotal role in ensuring a comfortable dining experience.
Diners should have at least 30 cm of space from the table’s bottom to their knees and about 18 cm from the table’s bottom to the chair seat.
Why is that?
Ever tried sitting at a table where your knees constantly knock against the bottom, or you’re forced to sit further back, making it harder to reach your meal? A minimum of 30 cm of space ensures diners can sit comfortably without any constraints.
Maintaining about 18 cm from the table’s bottom to the chair seat ensures the chair is proportionate to the table. It looks balanced and is at the right height for diners to eat comfortably.
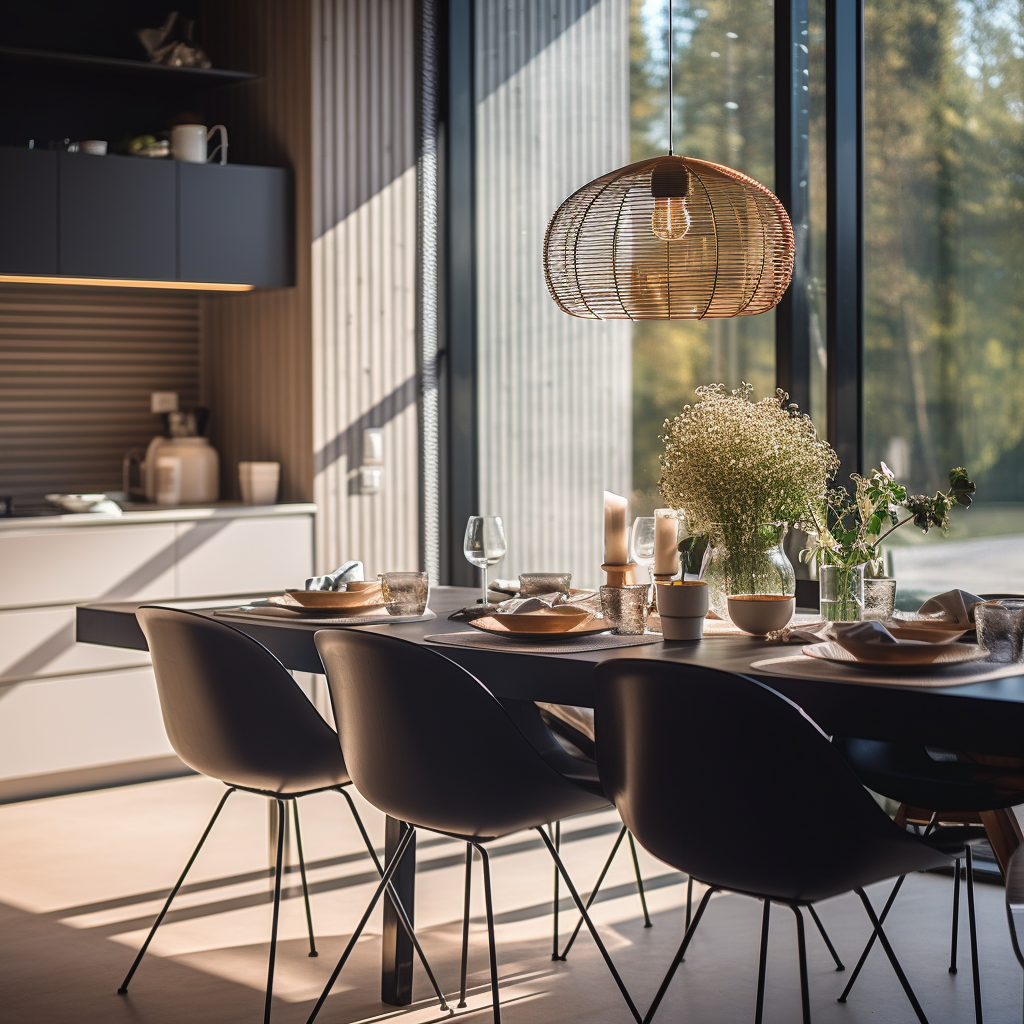
Crafting the perfect dining space requires a blend of aesthetics and functionality. By following these dimensional guidelines, you can ensure a comfortable, accessible, and harmonious dining environment. The numbers provide a roadmap, but always consider the unique characteristics of your space and the personal preferences of those using it.



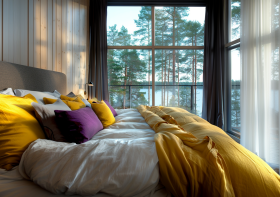
Leave a Reply