Maximizing Efficiency with the Kitchen Triangle Concept
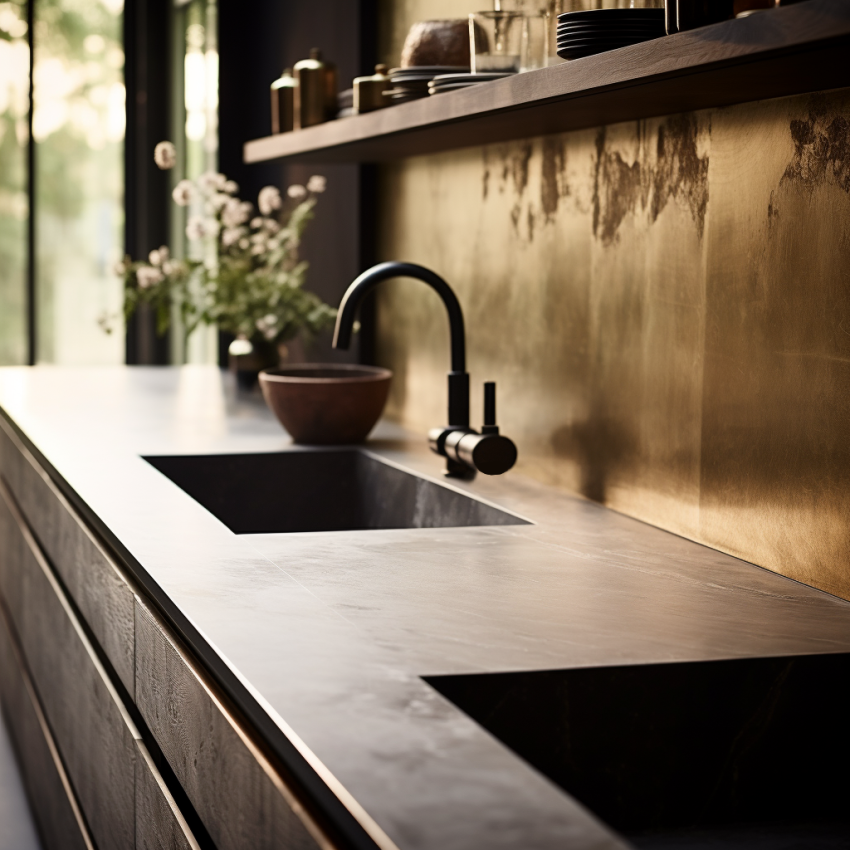
Kitchens are often regarded as the heart of the home, where meals are prepared, guests are entertained, and families gather. However, the functionality of a kitchen hinges on more than just its aesthetics—it’s about efficiency in design. At the forefront of smart kitchen design is the well-regarded concept of the “Kitchen Triangle.” Here’s an exploration of this design principle and how it can elevate your kitchen experience.
What is the Kitchen Triangle?
The Kitchen Triangle is a design principle that has been used since the early 20th century. It emphasizes the positioning of the three main work areas in the kitchen: the stove (cooking area), the sink (cleaning area), and the refrigerator (storage area). According to this concept, when these three areas are positioned at the points of an imaginary triangle, the kitchen’s functionality is maximized, reducing the steps a cook must take during meal preparation.
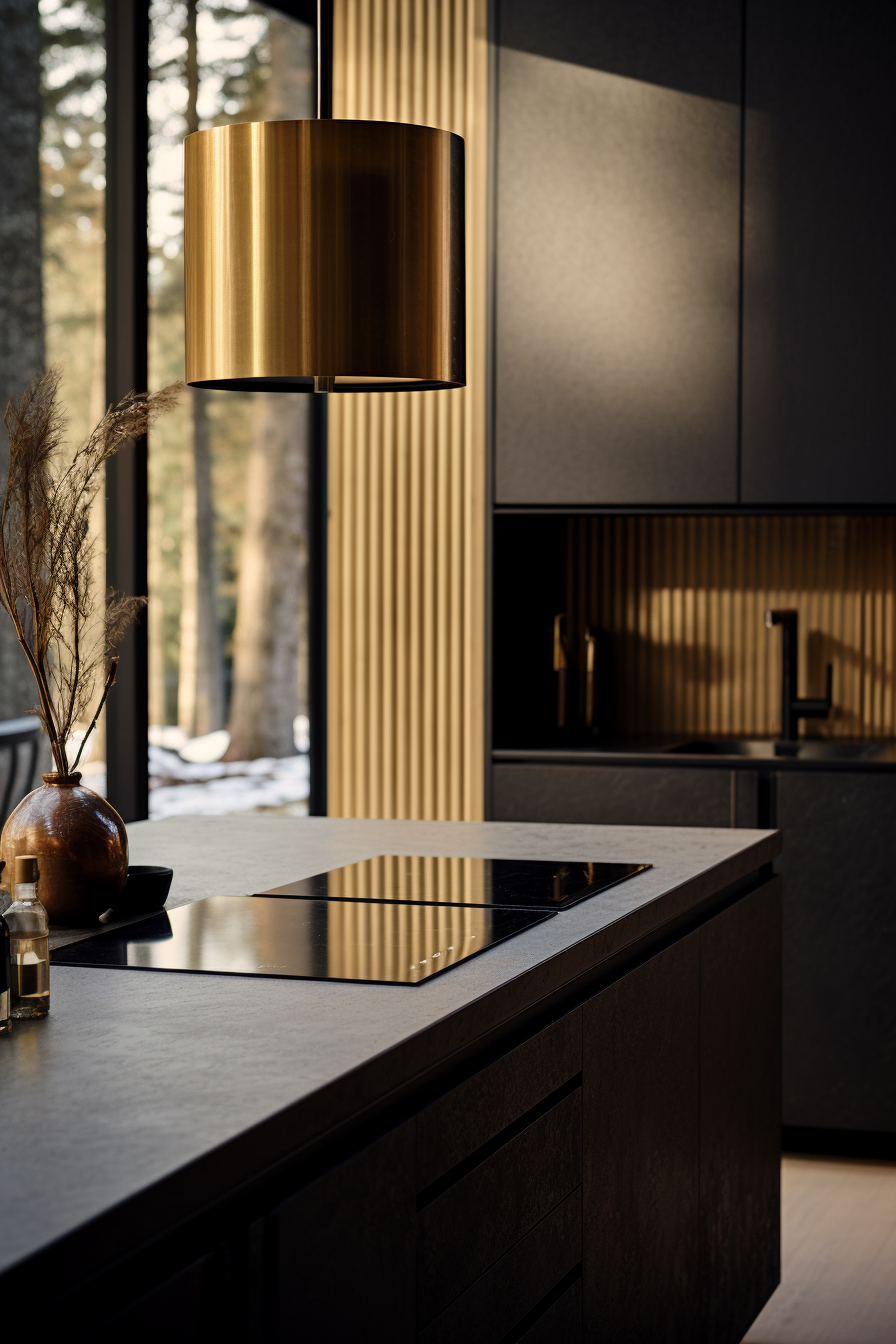
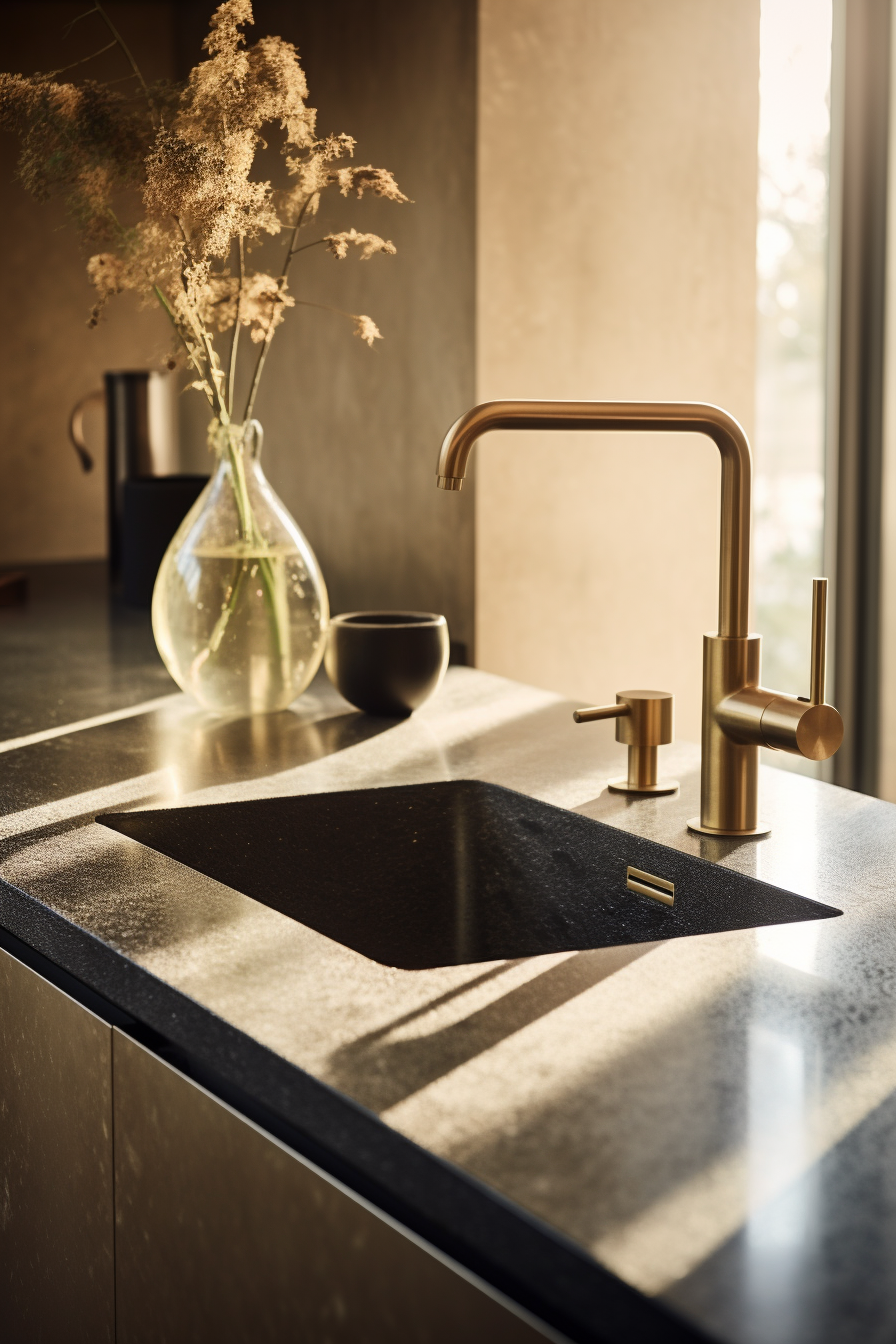
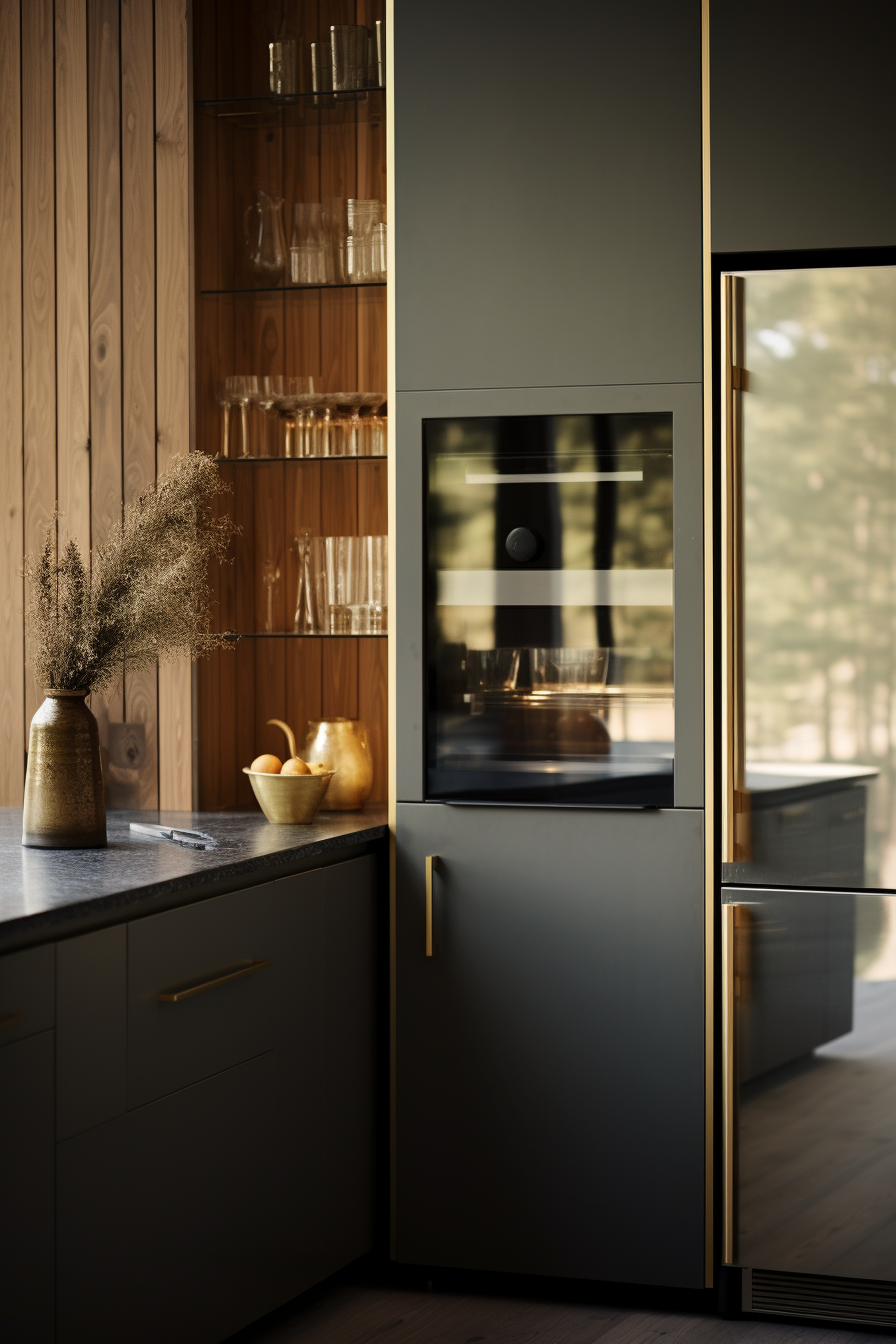
Why Is It Effective?
- Flow: Having a well-defined path allows for smooth transitions between tasks—like grabbing ingredients, cooking, and cleaning up.
- Reduces Traffic: A clear triangle ensures that non-cooking activities (like kids grabbing a snack or guests serving themselves) don’t interfere with the cooking process.
- Flexibility: While the triangle is a guiding principle, it’s flexible. Depending on the kitchen’s size and shape, as well as the homeowner’s preferences, the triangle can adapt without losing its primary benefits.
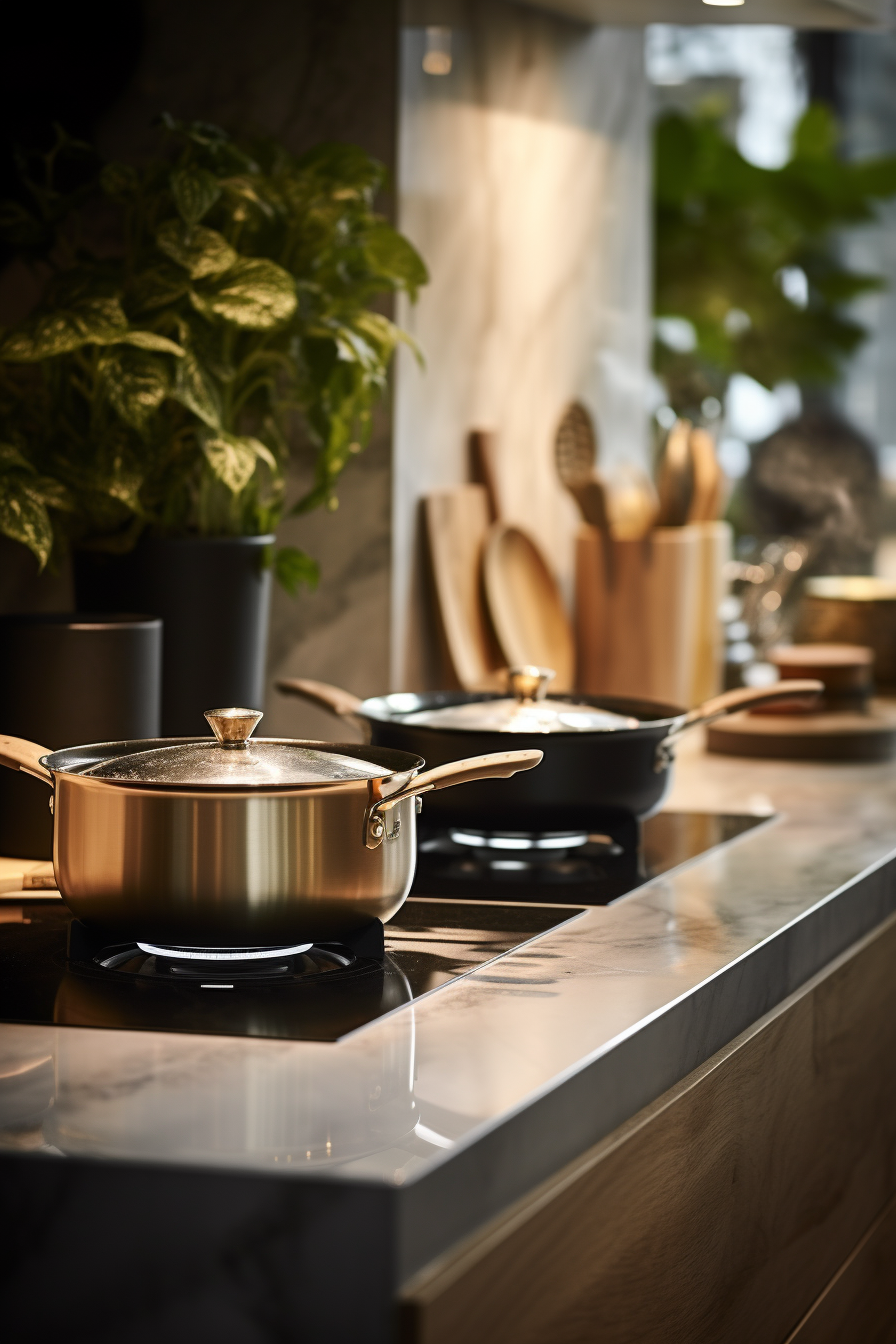

Implementing the Kitchen Triangle
- Distance Matters: For an efficient triangle, the sum of all three sides should be between 13 feet/ 4m and 26 feet/ 8m. If it’s too small, the kitchen can feel cramped; too large, and the cook might become fatigued from walking too much.
- No Obstructions: Ideally, there shouldn’t be any major traffic flow or obstacles within the triangle. This might include islands, trash cans, or other large appliances.
- Appliance Placement: Consider how you cook. If you often move from the refrigerator to the stove (like when you’re frying), it might make sense to place them closer together.


Modern Adaptations
While the Kitchen Triangle is a tested and proven concept, modern kitchen designs and the rise of open-floor plans have led to some adaptations:
- Zones: Some kitchens now use a “zone” approach. Instead of three points, designers create zones for specific tasks, like baking, prepping, or even just serving drinks.
- Multiple Triangles: Larger kitchens, especially those with two or more cooks, might have multiple triangles—each designed for a specific function or user.
- Island Considerations: Kitchen islands can sometimes disrupt the traditional triangle. However, they can also be integrated, turning into prep areas, additional sinks, or cooktops that fit within the triangle’s flow.
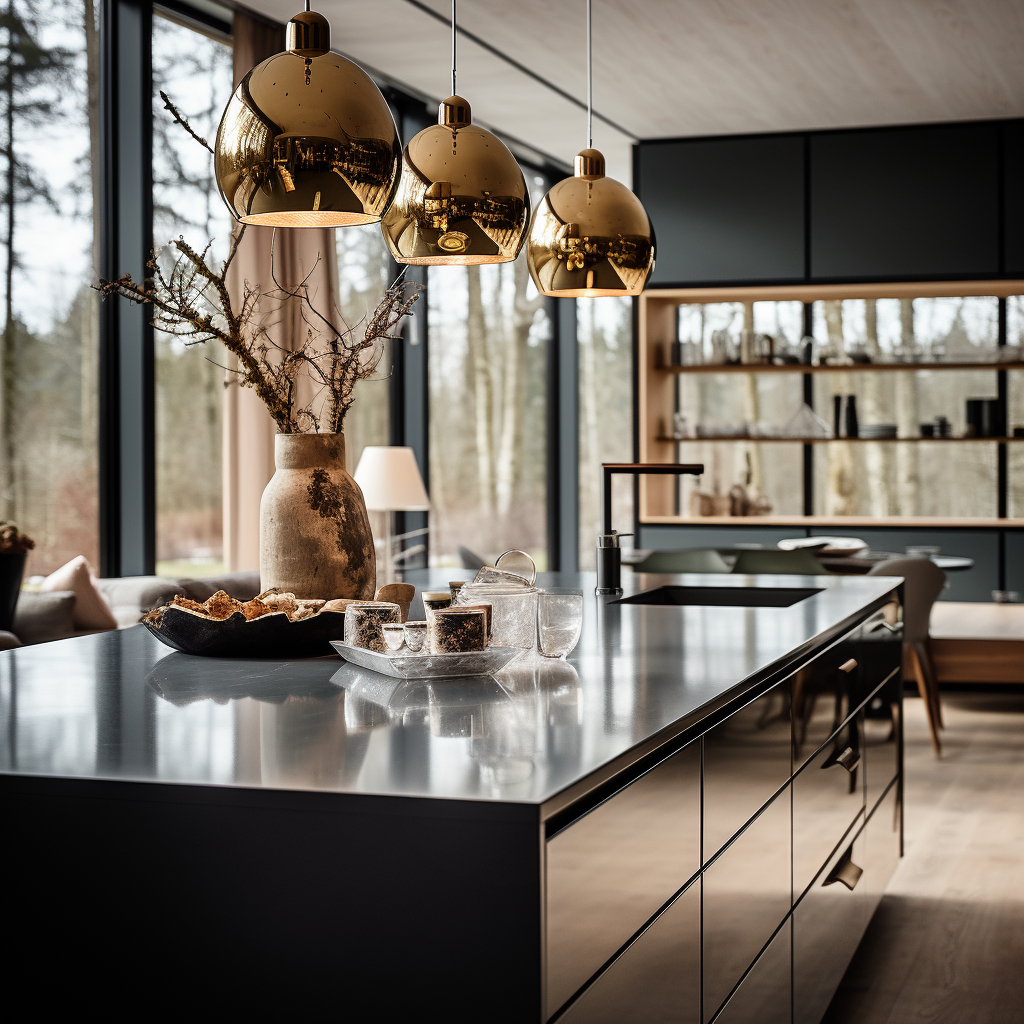

The Kitchen Triangle is a foundational principle in kitchen design, aimed at ensuring functionality and efficiency. While contemporary designs have brought new considerations and variations, the triangle’s core idea remains relevant: making the kitchen an easy and enjoyable space to work in. Whether you’re designing a new kitchen or remodeling, understanding this concept can help you create a space that’s not just beautiful, but also practical.



